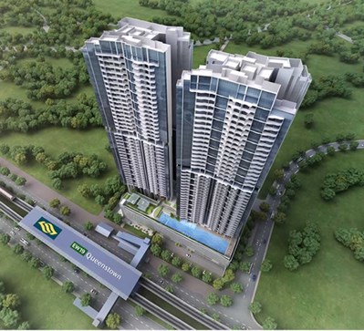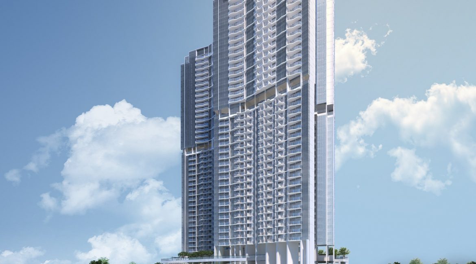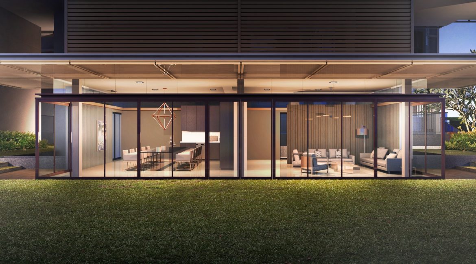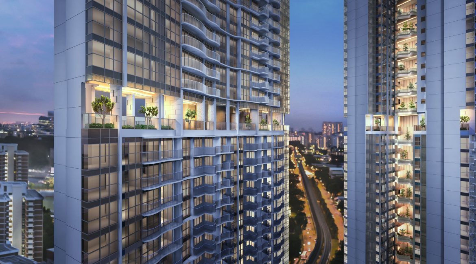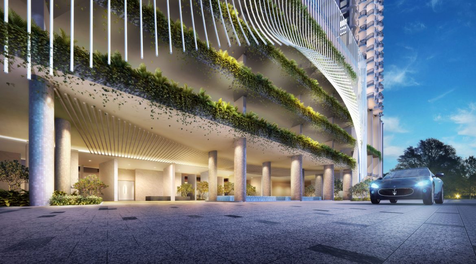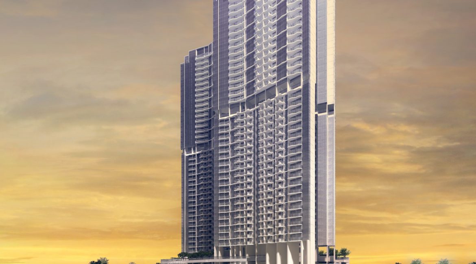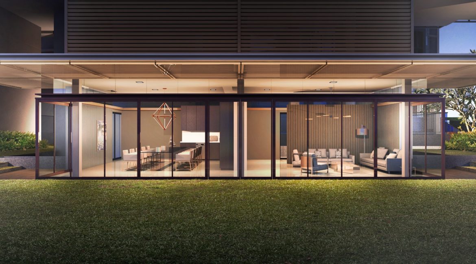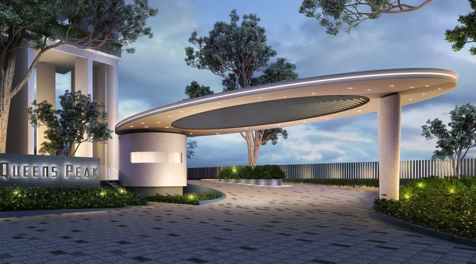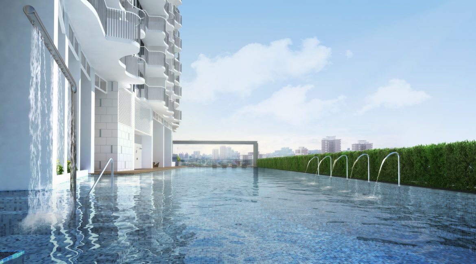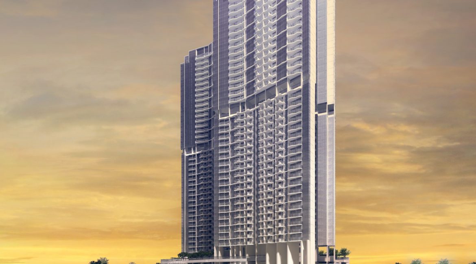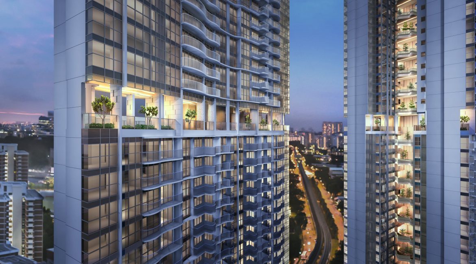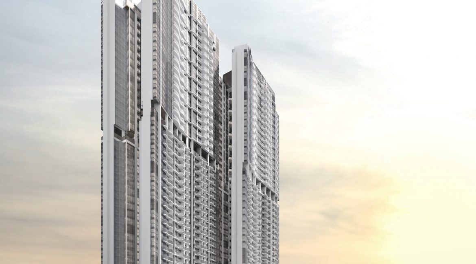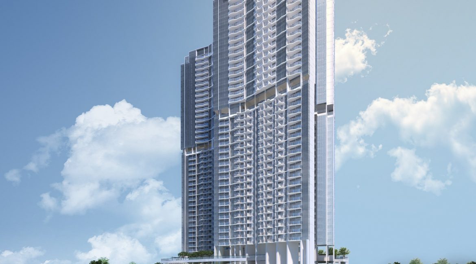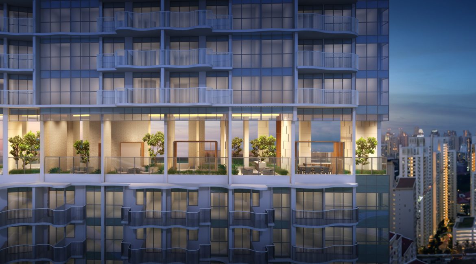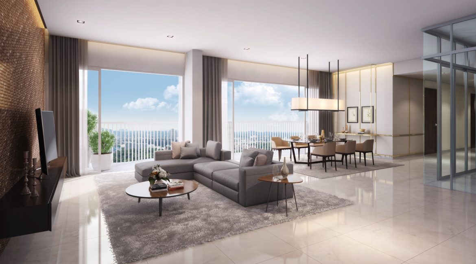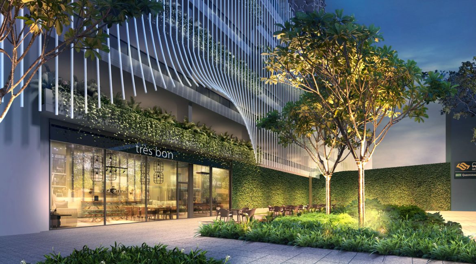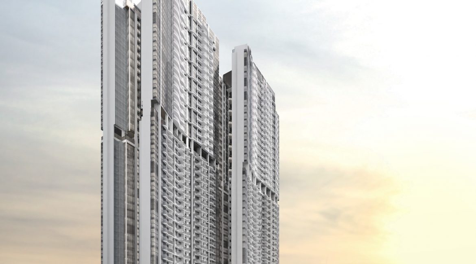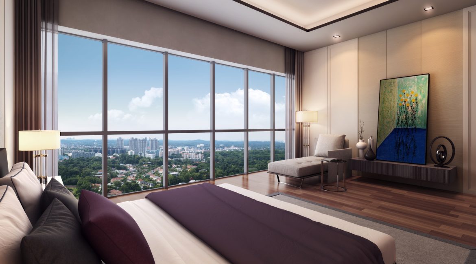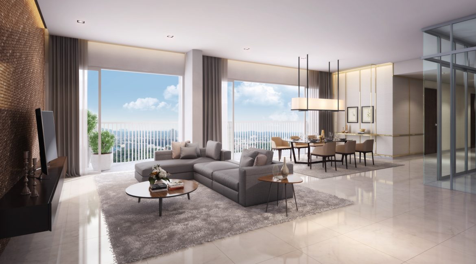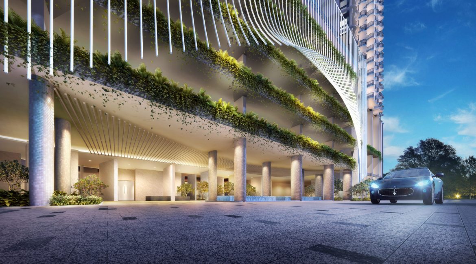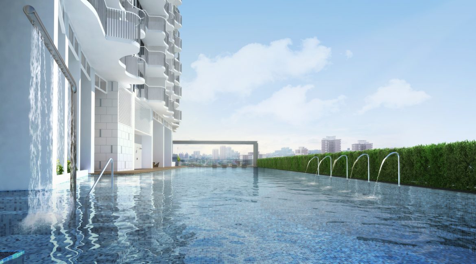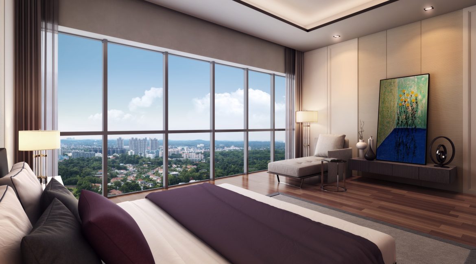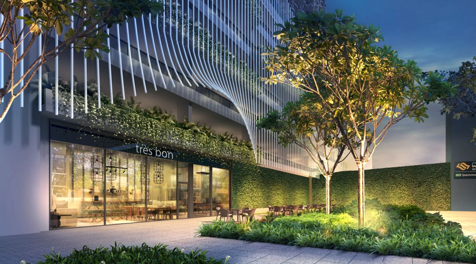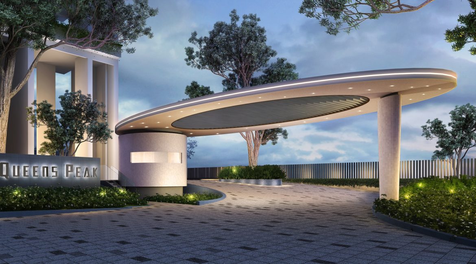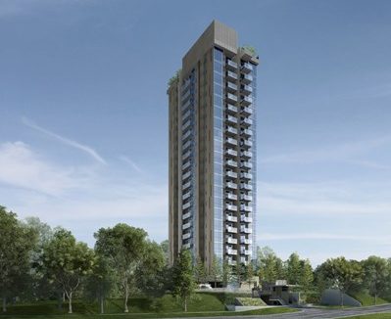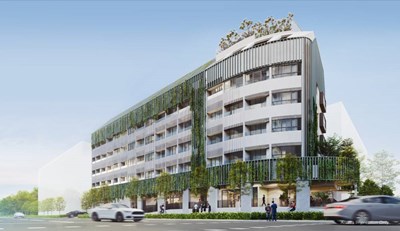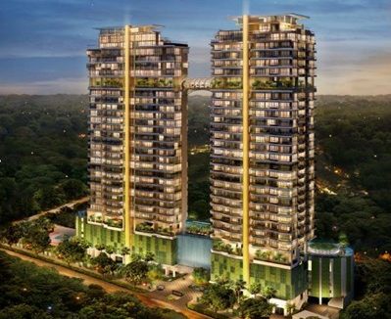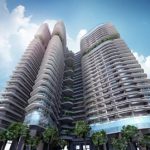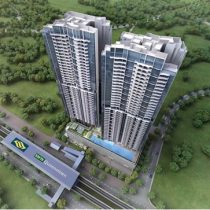For Sale, New Launch Contact For Price - New Launch
QUEENS PEAK
RELISH THE FINER SIDE OF LIFE
Queens Peak is a residence landmarked as a celebration of the finer things in life. Rising 44-storeys into the sky across two residential towers, the sinuously contoured balconies give the facade a sculptural presence that at once evoke a sense of awe.
Virtual Tour
UNITS
736 units
TYPE
Residential Highrise
DISTRICT
D03 – Alexandra / Commonwealth
TENURE
99 Years
Fact Sheet
| Project Name | Queens Peak |
| Developer | HY Realty (Dundee) Pte Ltd |
| Address | 3 Dundee Rd |
| District | D03 – Alexandra / Commonwealth |
| Tenure | 99 Years |
| No. Of Units | 736 |
| Expected Date Of TOP | 31-Dec-2020 |
| Facilities |
L1 FACILITIES: 1. Arrival Entrance 2. Residential Arrival 3. Lobby Lounge 4. Bicycle Bay 5. Side Gates 6. Drop –Off Area 7. Fern Garden 8. Central Greens 9. Tropicanna Walk 10. Fitness Corner 11. Shop 12. Communal Deck 13. Kids Play Zone 14. Family Lawn 15. Kids Play Garden 16. Childcare Centre A. Guardhouse B. Elec. Substation C. Outdoor Genset D. Bin Centre E. MCST Office L7 FACILITIES: 17. Tower A (Lobby) 18. Tower A (Lounge) 19. Restroom/ Communal Toilet 20. Tower B (Lobby) 21. Tower B (Lounge) 22. Private Lift Lobby 23. Welcome Courtyard 24. Laundromat 25. Laundrette Lounge 26. Sheltered Walkway 27. Garden Trail 28. Garden Benches 29. Open Lawn 30. Wading Pool 31. Pool Deck 32. Aqua Jacuzzi 33. Aqua Massage 34. Aqua Foot Reflexology 35. Aqua Spa Bed 36. Aqua Jets 37. Outdoor Rain Shower 38. Changing Room 39. Steam Room 40. Pool Lounge 41. Pool Loft 42. Panoramic Sundeck 43. 25m Lap Pool 44. 50m Lap Pool 45. Pre-Function Lounge 46. Function Room 47. Event Lawn 48. BBQ Pavilion 49. Chillout Bay 50. Party Loft 51. Alfresco Dining Canopy with Gourmet Kitchen L27 FACILITIES: 52. Lift Lobby 53. Social Cove 54. Reading Hideout 55. Chess Lounge 56. Hammock Cove 57. Relaxation Space 58. Restroom 59. Sky Garden Seats 60. Nature Alcove 61. Zen Garden 62. Scent Garden 63. Serene Cove 64. Sky Gym 65. Yoga Deck 66. Workout Corner 67. Minds Play Area 68. Outdoor Billiard Arena 69. Gourmet Kitchen 70. Cocktail Bar 71. Tea Lounge 72. Teppanyaki Kitchen 73. Sky Kitchen 74. Sunset Lounge 75. Breeze Lounge 76. Refreshment Bar 77. Kitchen Grill
|
UNIT DISTRIBUTION
| Type | Area (sqft) (low) | Area (sqft) (high) | Price From | Units |
|---|---|---|---|---|
| 1 BEDROOM | 431 | 441 | – | 152 |
| 1+1 BEDROOM | 484 | 495 | – | 114 |
| 2 BEDROOM | 624 | 807 | $1,442,100 | 190 |
| 3 BEDROOM | 807 | 1,055 | $1,573,000 | 228 |
| 4 BEDROOM | 1,507 | 1,507 | $2,479,000 | 32 |
| 5 BEDROOM | 2,002 | 2,002 | $3,271,000 | 16 |
| PENTHOUSE | 4,628 | 4,768 | $7,869,000 | 4 |
Location
AMENITIES
Schools
Queenstown Primary School (0.23km)
Queenstown Secondary School (0.7km)
Queensway Secondary School (0.91km)
New Town Primary School (0.97km)
MRT Stations
EW19 Queenstown (0.1km)
DEVELOPER - HY REALTY (DUNDEE) PTE LTD
Site Plans
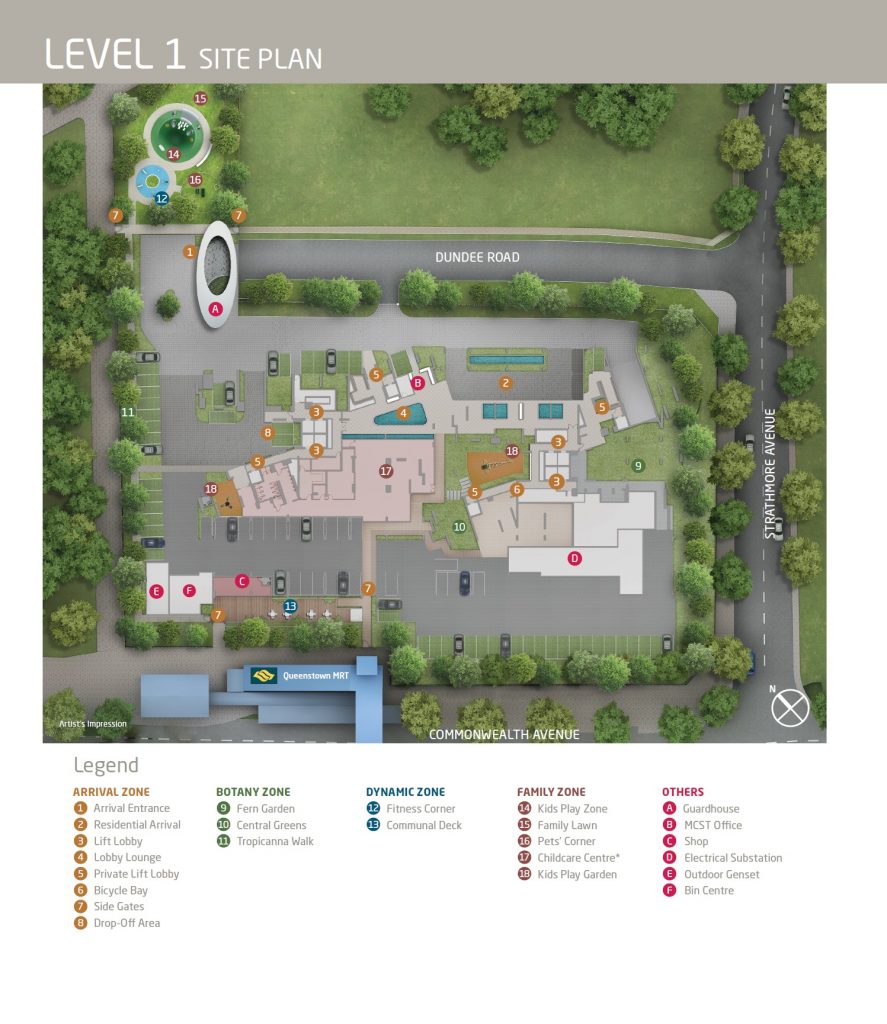
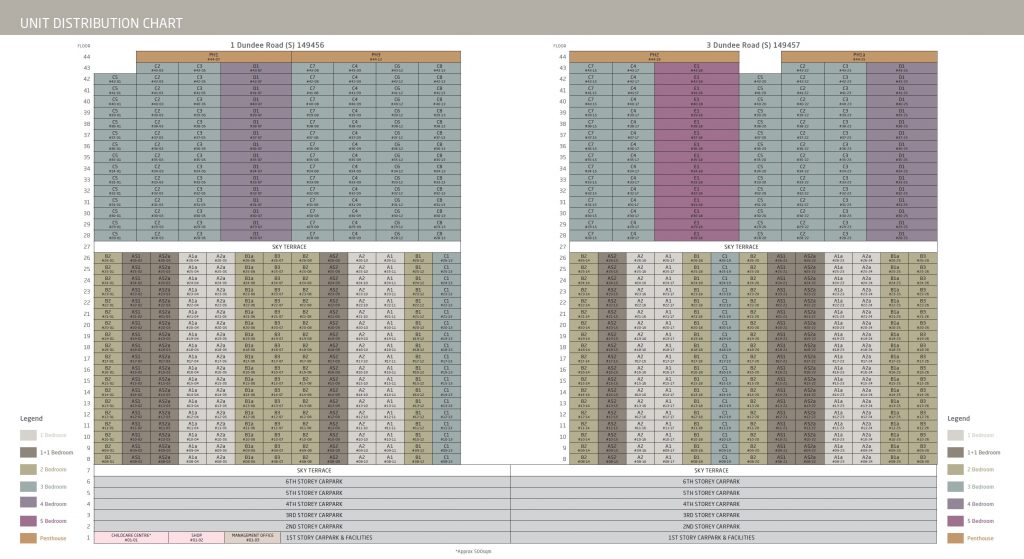
Floor Plan
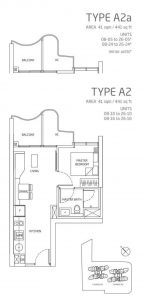
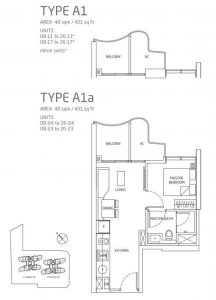
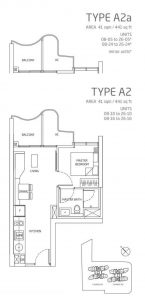
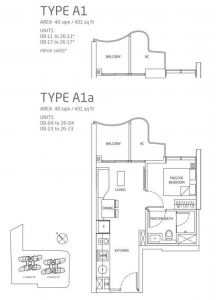
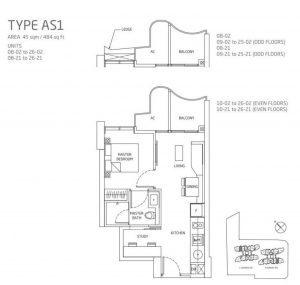
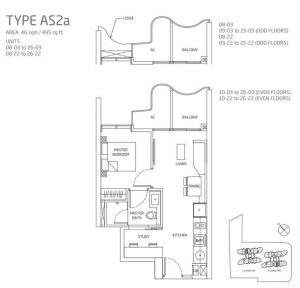
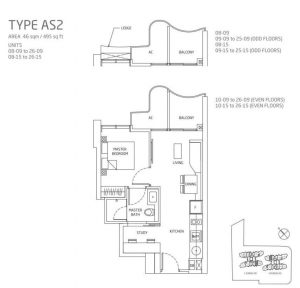
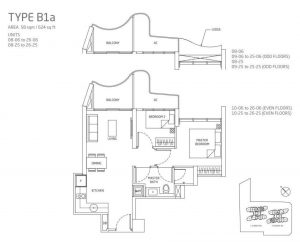
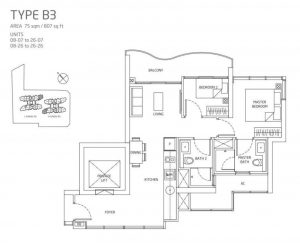
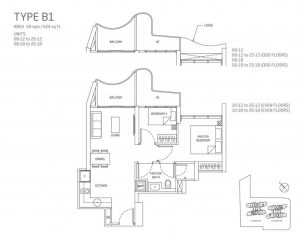
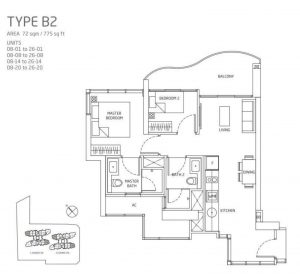
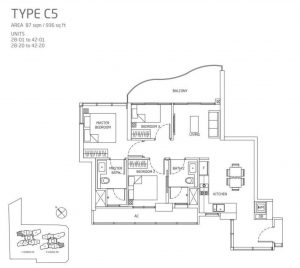
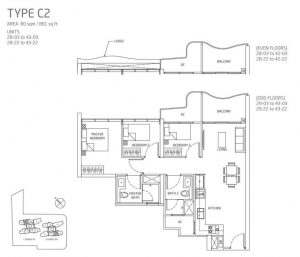
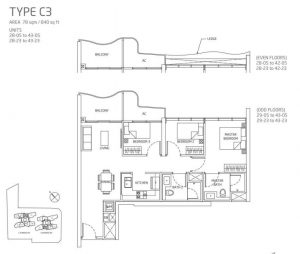
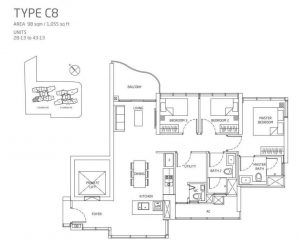
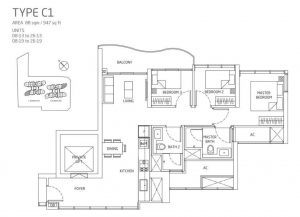
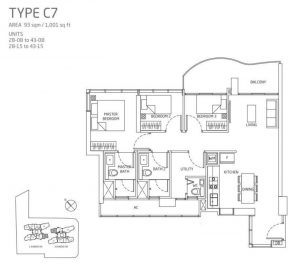
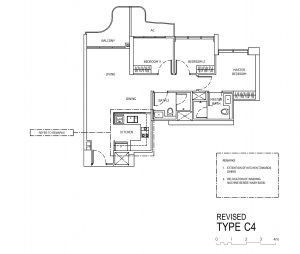
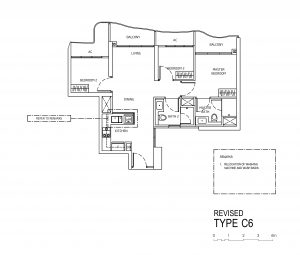
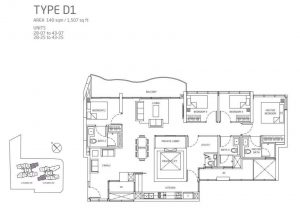
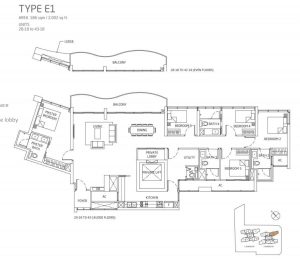
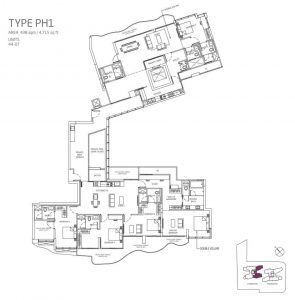
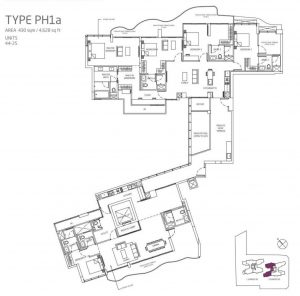
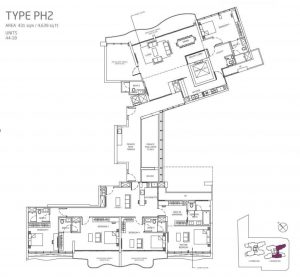
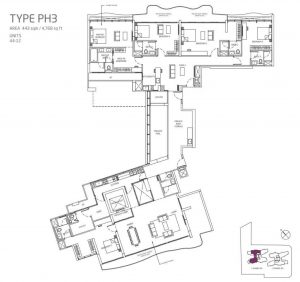
UNITS TABLE
UNIT DISTRIBUTION
| Type | Name | Area (sqft) | Units | Price From |
|---|---|---|---|---|
| 1 BEDROOM | A1 | 431 | 38 | – |
| A1a | 431 | 38 | – | |
| A2 | 441 | 38 | – | |
| A2a | 441 | 38 | – | |
| 1+1 BEDROOM | AS1 | 484 | 38 | – |
| AS2 | 495 | 38 | – | |
| AS2a | 495 | 38 | – | |
| 2 BEDROOM | B1 | 624 | 38 | – |
| B1a | 624 | 38 | – | |
| B2 | 775 | 76 | $1,442,100 | |
| B3 | 807 | 38 | $1,539,900 | |
| 3 BEDROOM | C1 | 947 | 38 | – |
| C2 | 861 | 32 | $1,681,000 | |
| C3 | 840 | 32 | $1,627,000 | |
| C4 | 850 | 32 | $1,573,000 | |
| C5 | 936 | 30 | $1,754,000 | |
| C6 | 807 | 16 | – | |
| C7 | 1,001 | 32 | $1,847,000 | |
| C8 | 1,055 | 16 | – | |
| 4 BEDROOM | D1 | 1,507 | 32 | $2,479,000 |
| 5 BEDROOM | E1 | 2,002 | 16 | $3,271,000 |
| PENTHOUSE | PH1 | 4,715 | 1 | $8,015,000 |
| PH1a | 4,628 | 1 | $7,869,000 | |
| PH2 | 4,639 | 1 | $7,887,000 | |
| PH3 | 4,768 | 1 | $8,107,000 |

